Trailside Oaks - Apartment Living in Leander, TX
About
Office Hours
Monday through Friday: 10:00 AM to 6:00 PM. Saturday: 10:00 AM to 4:00 PM. Sunday: Closed.
Discover the luxury community at Trailside Oaks apartments in Leander, TX. Our community is nestled in Leander, boasting award-winning schools and a rural lifestyle that is second to none. Eateries, shopping, and entertainment galore will be at your fingertips. You can catch the CapMetro commuter rail to nearby Austin to experience the excitement of the big city.
Our pet-friendly community offers three-bedroom townhomes and one-bedroom apartments for rent with exceptional features. Each home has vinyl plank farmhouse flooring, stainless steel appliances, and granite countertops. Take in the views from your balcony or patio. Townhomes have two-car attached garages.
We offer an exceptional mix of luxury and outdoor living. Enjoy scenic hiking, biking, and walking trails around Brushy Creek, new outdoor fitness stations, a shaded courtyard featuring climbing rocks, hammocks, grilling areas, and a bark park. Unwind by the illuminated fire pit in the evening or relax by the fishing pond and pavilion areas. Call today to schedule your tour of Trailside Oaks in Leander, Texas, and discover your new home.
Floor Plans
1 Bedroom Floor Plan
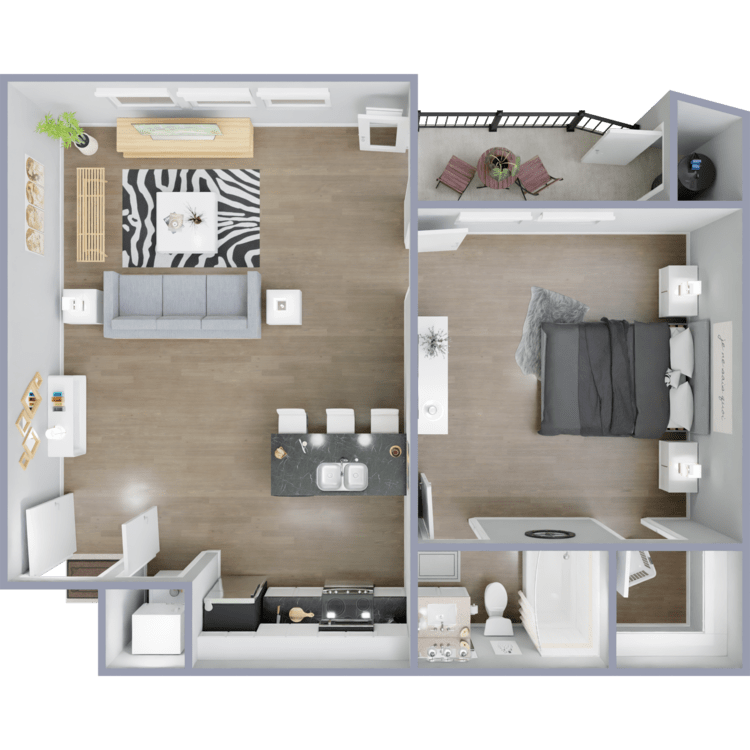
A1
Details
- Beds: 1 Bedroom
- Baths: 1
- Square Feet: 653
- Rent: $1250
- Deposit: $500
Floor Plan Amenities
- 9Ft Ceilings
- All-electric Kitchen
- Balcony or Patio
- Cable Ready
- Ceiling Fans
- Central Air and Heating
- Covered Parking
- Dishwasher
- Granite Countertops
- Hardwood Floors
- Microwave
- Mini Blinds
- Refrigerator
- Stainless Steel Appliances
- Views Available
- Walk-in Closets
- Washer and Dryer In Home
* In Select Townhomes
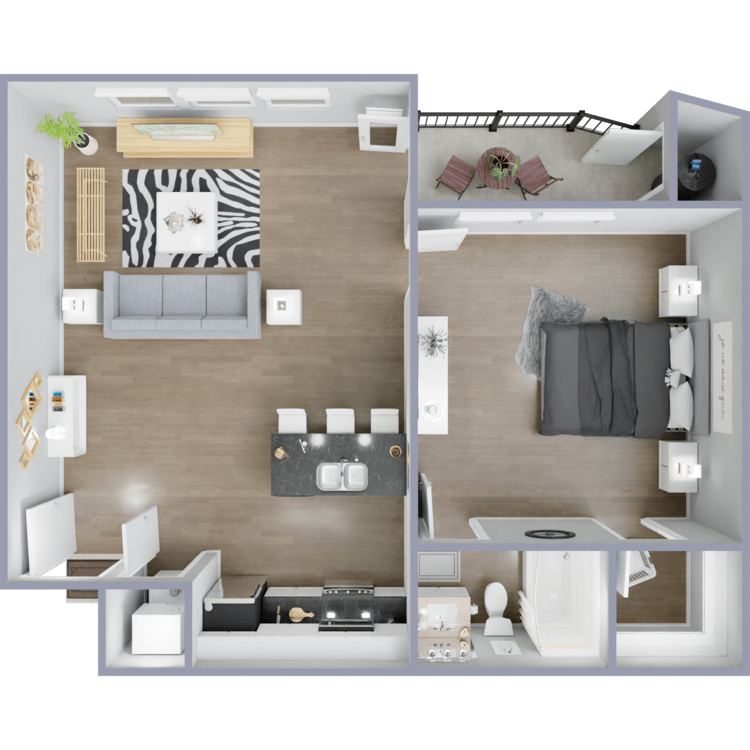
A2
Details
- Beds: 1 Bedroom
- Baths: 1
- Square Feet: 661
- Rent: $1250
- Deposit: $500
Floor Plan Amenities
- 9Ft Ceilings
- All-electric Kitchen
- Balcony or Patio
- Cable Ready
- Ceiling Fans
- Central Air and Heating
- Covered Parking
- Dishwasher
- Granite Countertops
- Hardwood Floors
- Microwave
- Mini Blinds
- Refrigerator
- Stainless Steel Appliances
- Views Available
- Walk-in Closets
- Washer and Dryer In Home
* In Select Townhomes
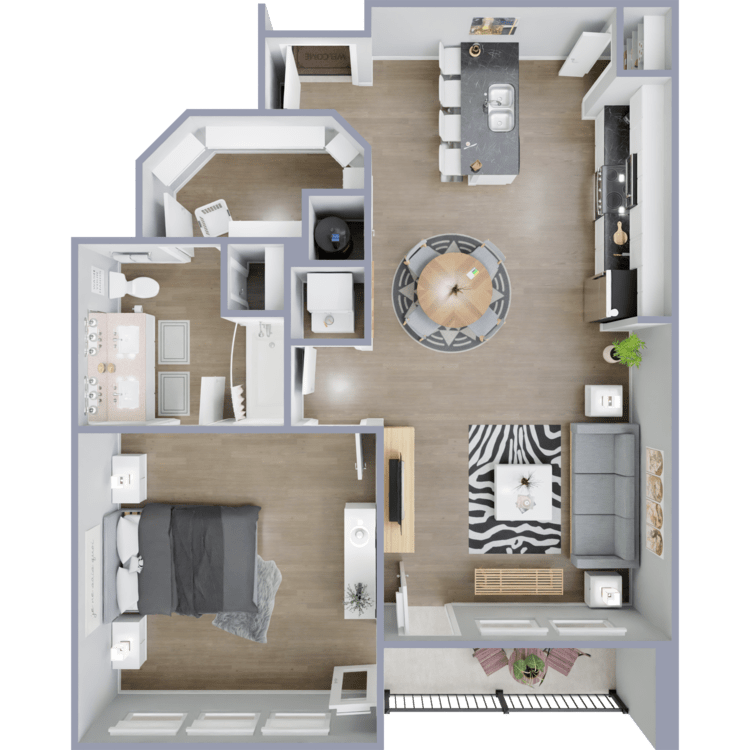
A3
Details
- Beds: 1 Bedroom
- Baths: 1
- Square Feet: 750
- Rent: $1250
- Deposit: $500
Floor Plan Amenities
- 9Ft Ceilings
- All-electric Kitchen
- Balcony or Patio
- Cable Ready
- Ceiling Fans
- Central Air and Heating
- Covered Parking
- Dishwasher
- Granite Countertops
- Hardwood Floors
- Microwave
- Mini Blinds
- Pantry
- Refrigerator
- Stainless Steel Appliances
- Views Available
- Walk-in Closets
- Washer and Dryer In Home
* In Select Townhomes
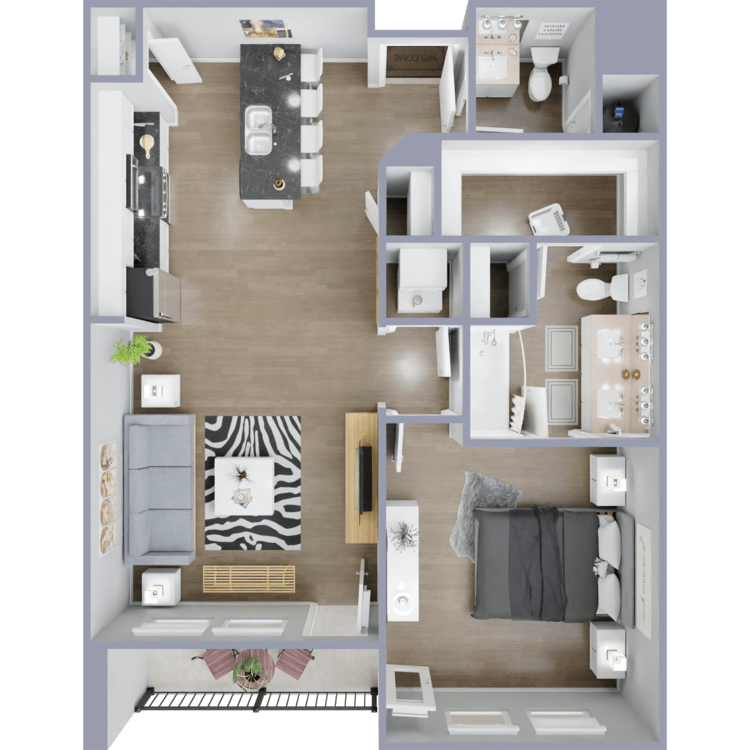
A4
Details
- Beds: 1 Bedroom
- Baths: 1.5
- Square Feet: 768
- Rent: $1250
- Deposit: $500
Floor Plan Amenities
- 9Ft Ceilings
- All-electric Kitchen
- Balcony or Patio
- Cable Ready
- Ceiling Fans
- Central Air and Heating
- Covered Parking
- Dishwasher
- Granite Countertops
- Hardwood Floors
- Microwave
- Mini Blinds
- Pantry
- Refrigerator
- Stainless Steel Appliances
- Views Available
- Walk-in Closets
- Washer and Dryer In Home
* In Select Townhomes
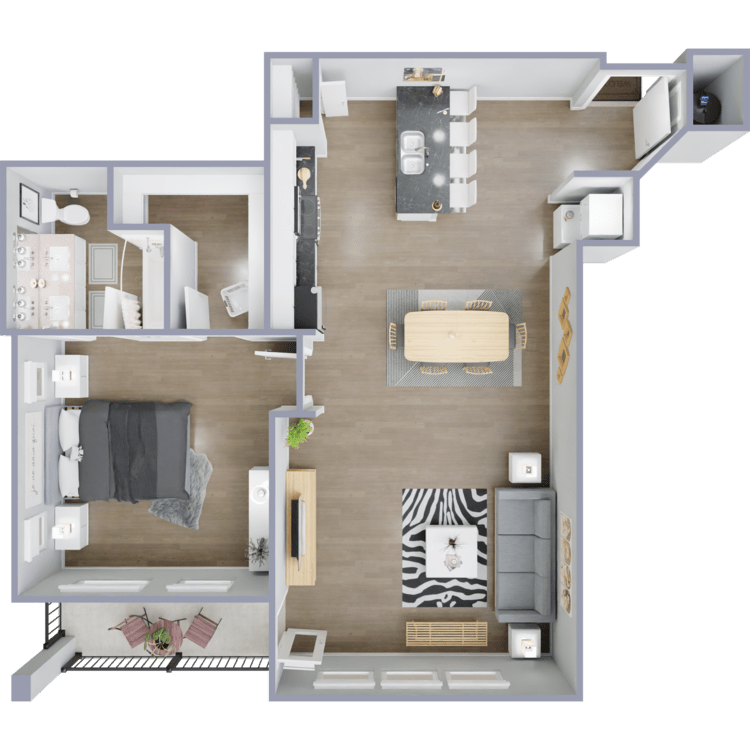
A5
Details
- Beds: 1 Bedroom
- Baths: 1
- Square Feet: 848
- Rent: Call for details.
- Deposit: $500
Floor Plan Amenities
- 9Ft Ceilings
- All-electric Kitchen
- Balcony or Patio
- Cable Ready
- Ceiling Fans
- Central Air and Heating
- Covered Parking
- Dishwasher
- Granite Countertops
- Hardwood Floors
- Microwave
- Mini Blinds
- Pantry
- Refrigerator
- Stainless Steel Appliances
- Views Available
- Walk-in Closets
- Washer and Dryer In Home
* In Select Townhomes
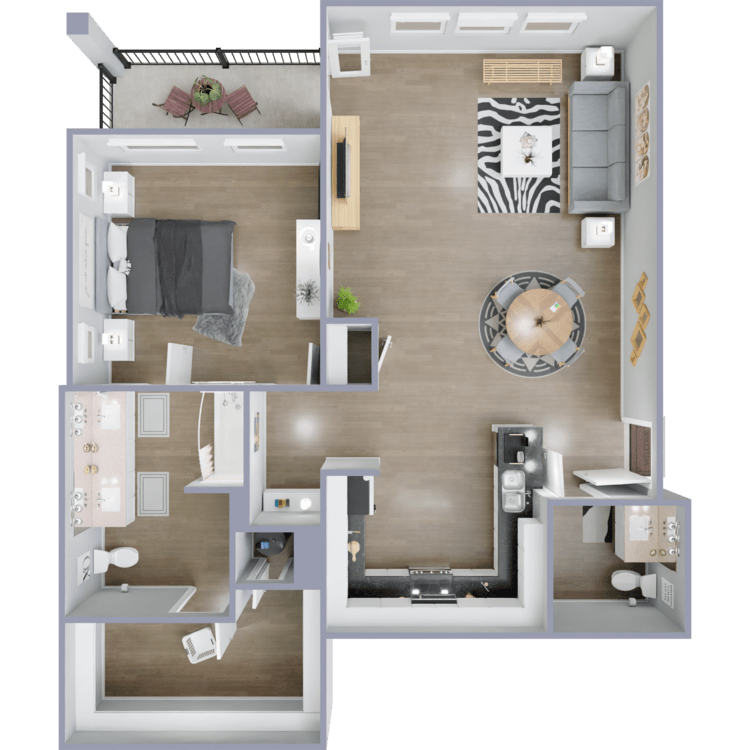
A6
Details
- Beds: 1 Bedroom
- Baths: 1.5
- Square Feet: 884
- Rent: Call for details.
- Deposit: $500
Floor Plan Amenities
- 9Ft Ceilings
- All-electric Kitchen
- Balcony or Patio
- Cable Ready
- Ceiling Fans
- Central Air and Heating
- Covered Parking
- Dishwasher
- Granite Countertops
- Hardwood Floors
- Microwave
- Mini Blinds
- Pantry
- Refrigerator
- Stainless Steel Appliances
- Views Available
- Walk-in Closets
- Washer and Dryer In Home
* In Select Townhomes
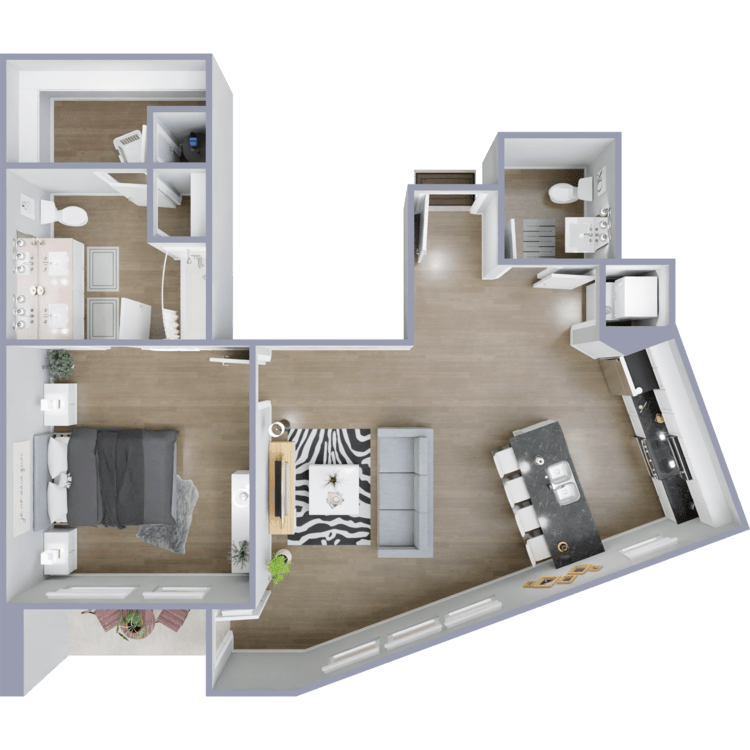
A7
Details
- Beds: 1 Bedroom
- Baths: 1.5
- Square Feet: 787
- Rent: Call for details.
- Deposit: $500
Floor Plan Amenities
- 9Ft Ceilings
- All-electric Kitchen
- Balcony or Patio
- Cable Ready
- Ceiling Fans
- Central Air and Heating
- Covered Parking
- Dishwasher
- Granite Countertops
- Hardwood Floors
- Microwave
- Mini Blinds
- Refrigerator
- Stainless Steel Appliances
- Views Available
- Walk-in Closets
- Washer and Dryer In Home
* In Select Townhomes
Floor Plan Photos
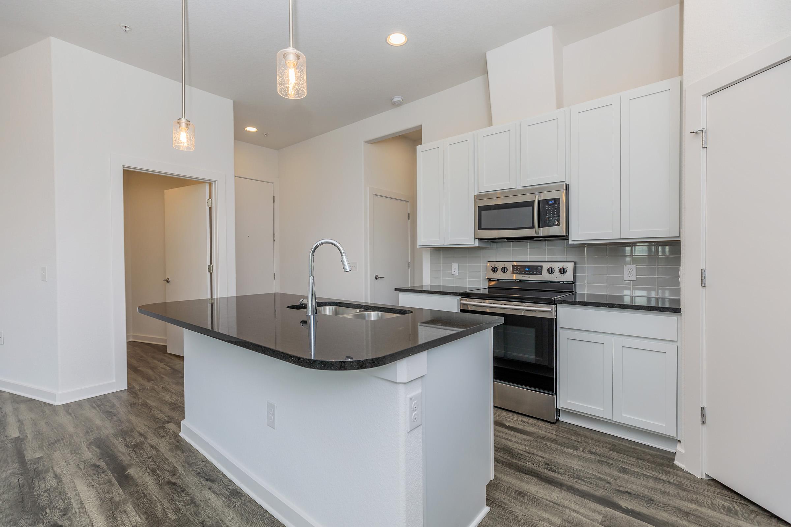
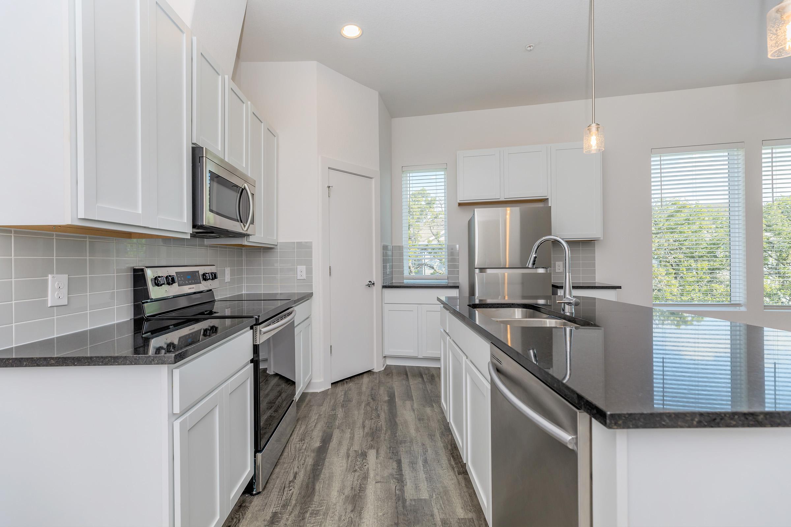
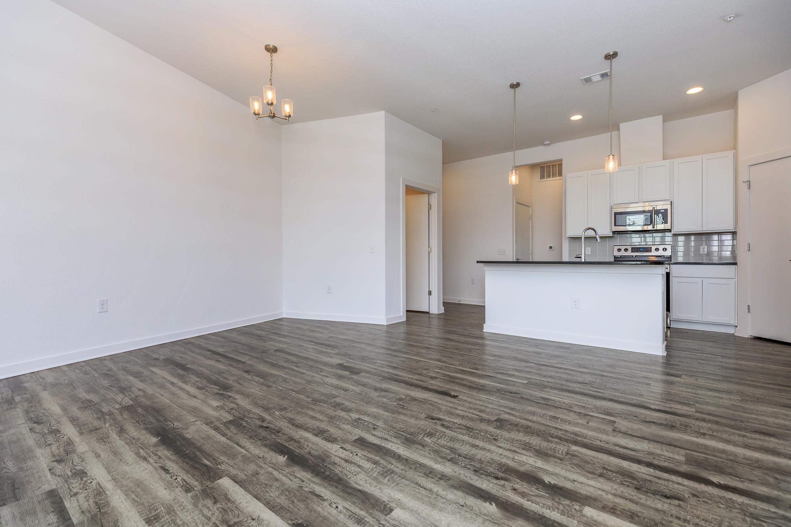
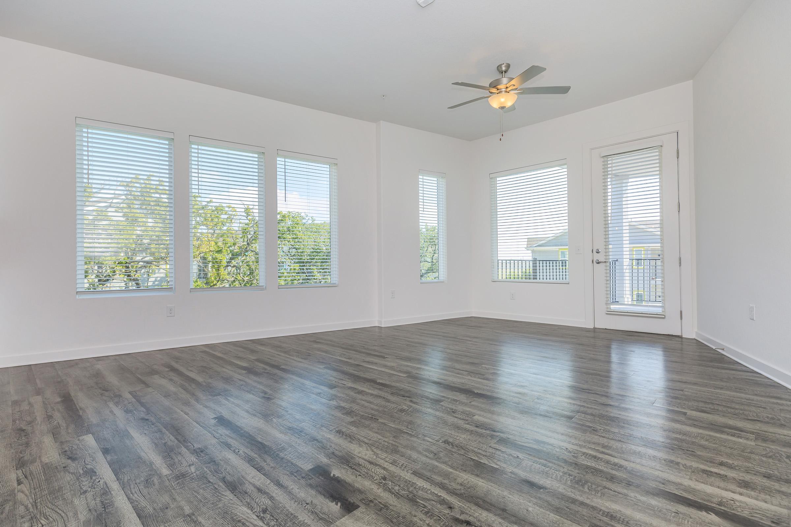
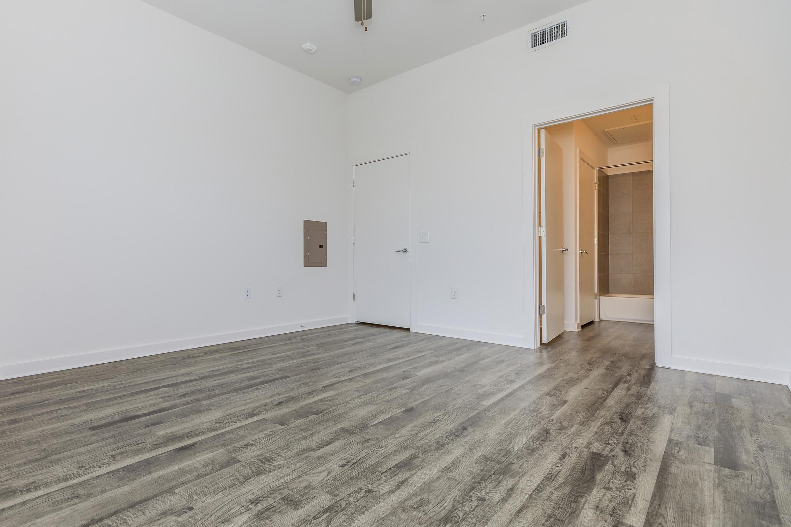
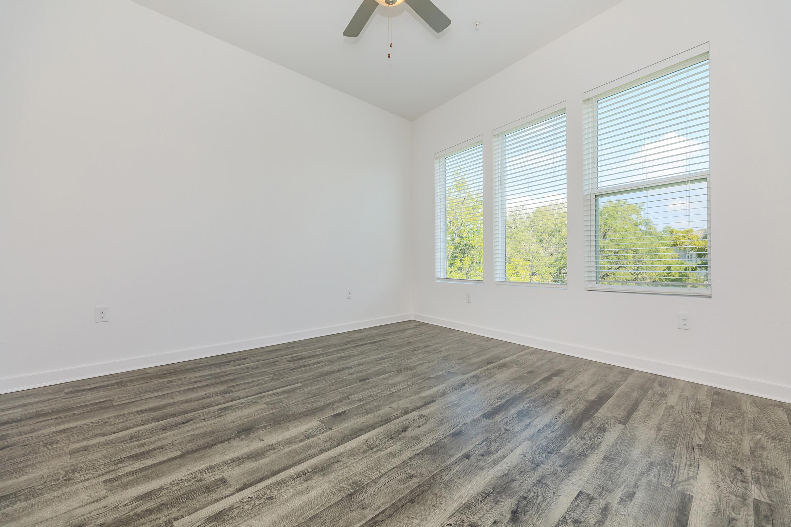
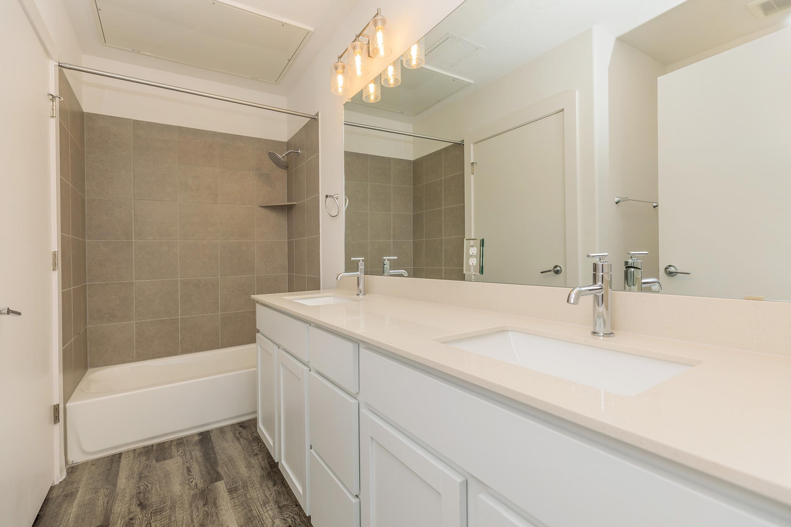
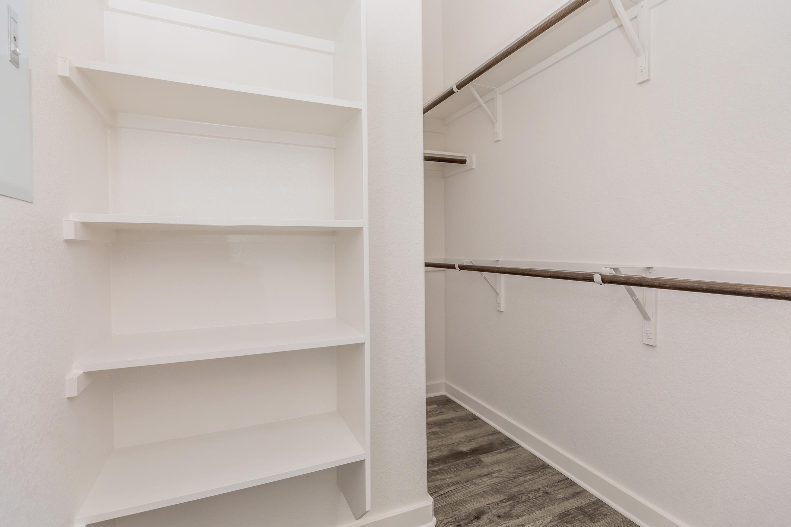
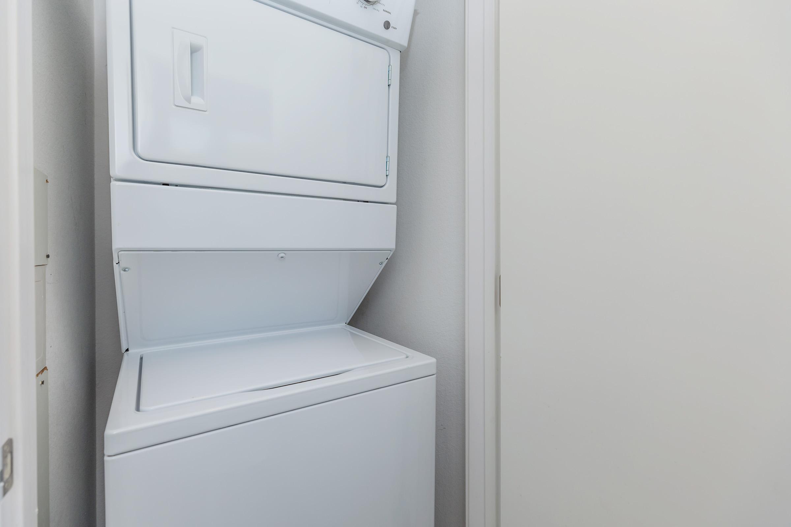
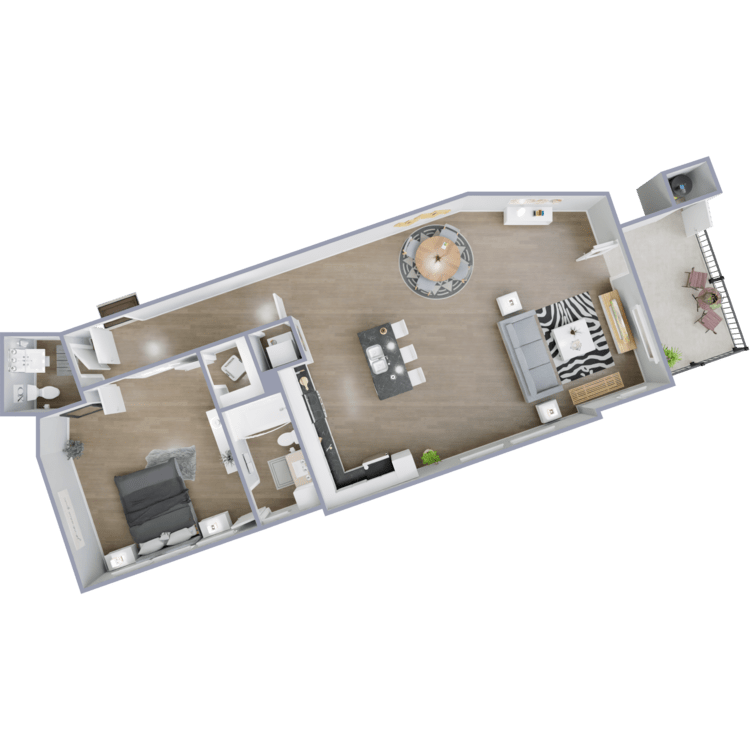
A8
Details
- Beds: 1 Bedroom
- Baths: 1.5
- Square Feet: 895
- Rent: Call for details.
- Deposit: $500
Floor Plan Amenities
- 9Ft Ceilings
- All-electric Kitchen
- Balcony or Patio
- Cable Ready
- Ceiling Fans
- Central Air and Heating
- Covered Parking
- Dishwasher
- Granite Countertops
- Hardwood Floors
- Microwave
- Mini Blinds
- Refrigerator
- Stainless Steel Appliances
- Views Available
- Walk-in Closets
- Washer and Dryer In Home
* In Select Townhomes
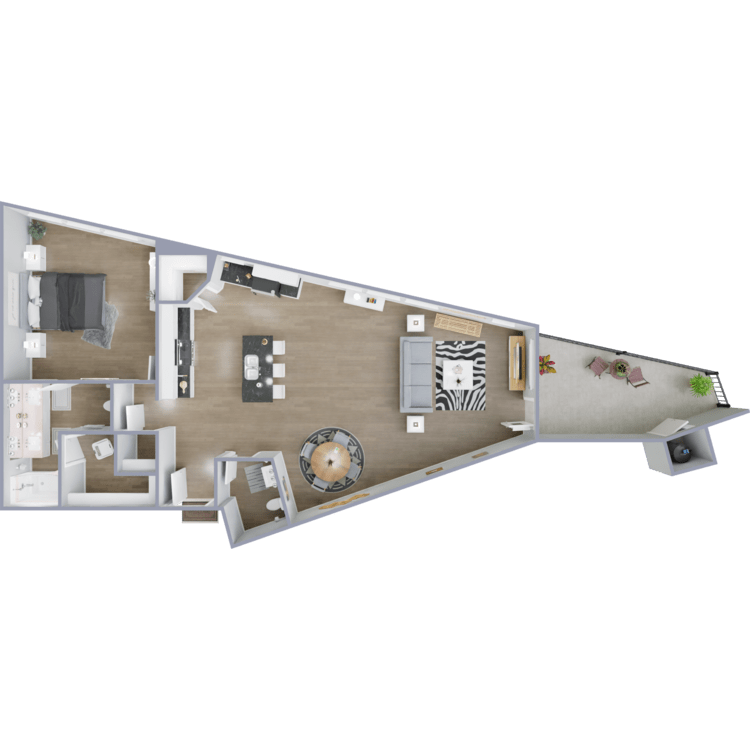
A9
Details
- Beds: 1 Bedroom
- Baths: 1.5
- Square Feet: 923
- Rent: Call for details.
- Deposit: $500
Floor Plan Amenities
- 9Ft Ceilings
- All-electric Kitchen
- Balcony or Patio
- Cable Ready
- Ceiling Fans
- Central Air and Heating
- Covered Parking
- Dishwasher
- Granite Countertops
- Hardwood Floors
- Microwave
- Mini Blinds
- Pantry
- Refrigerator
- Stainless Steel Appliances
- Views Available
- Walk-in Closets
- Washer and Dryer In Home
* In Select Townhomes
Floor Plan Photos
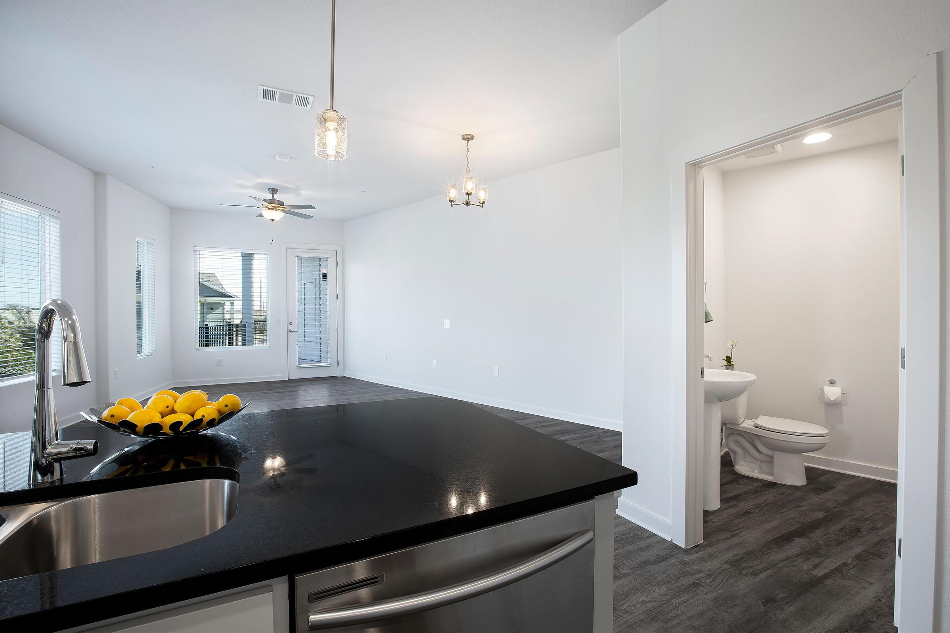
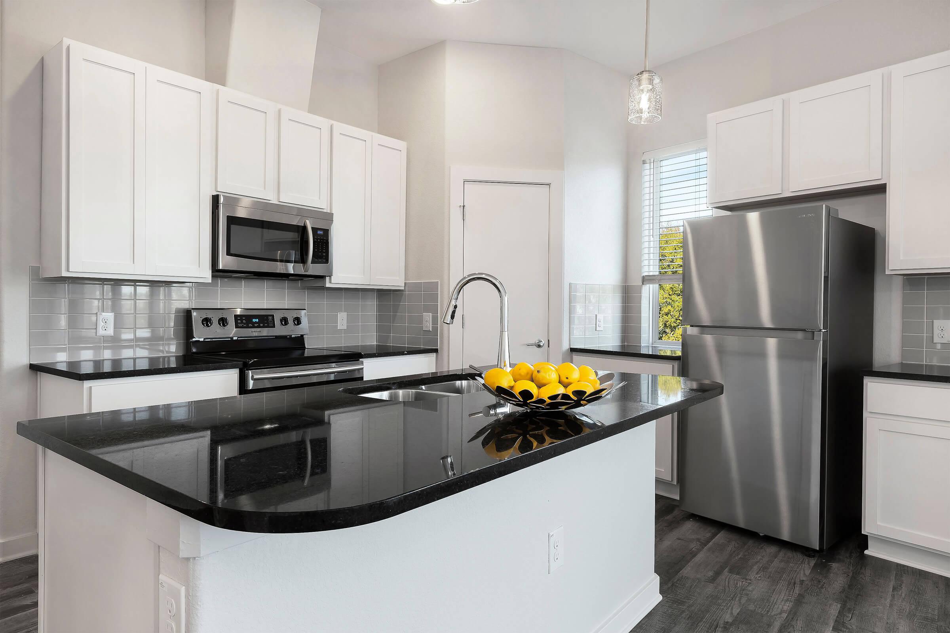
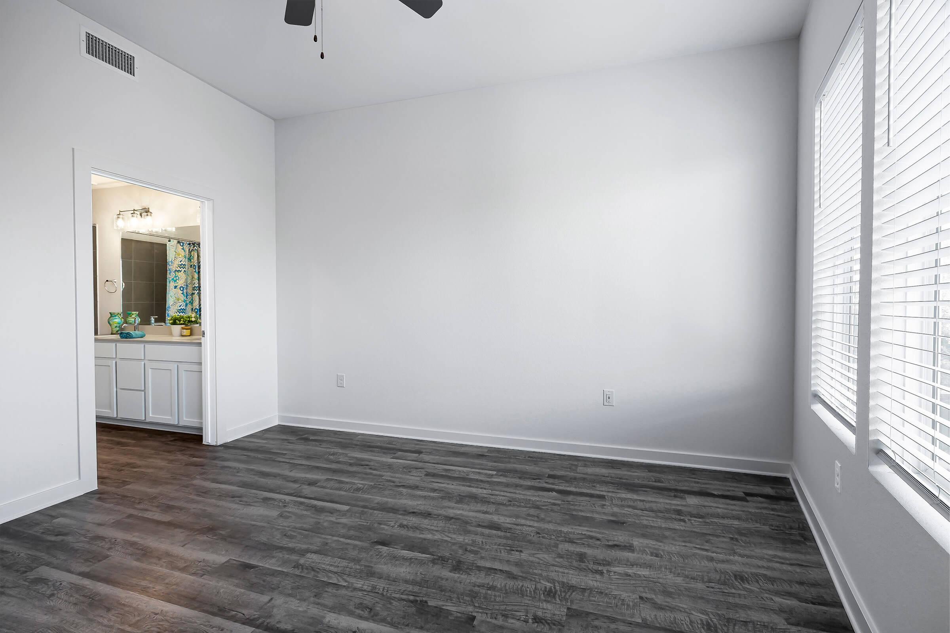
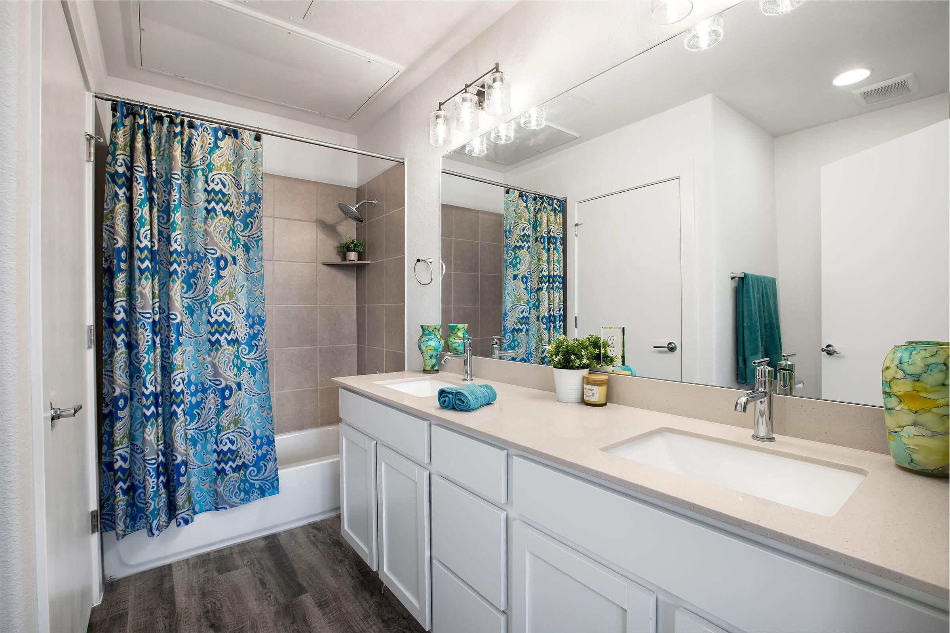
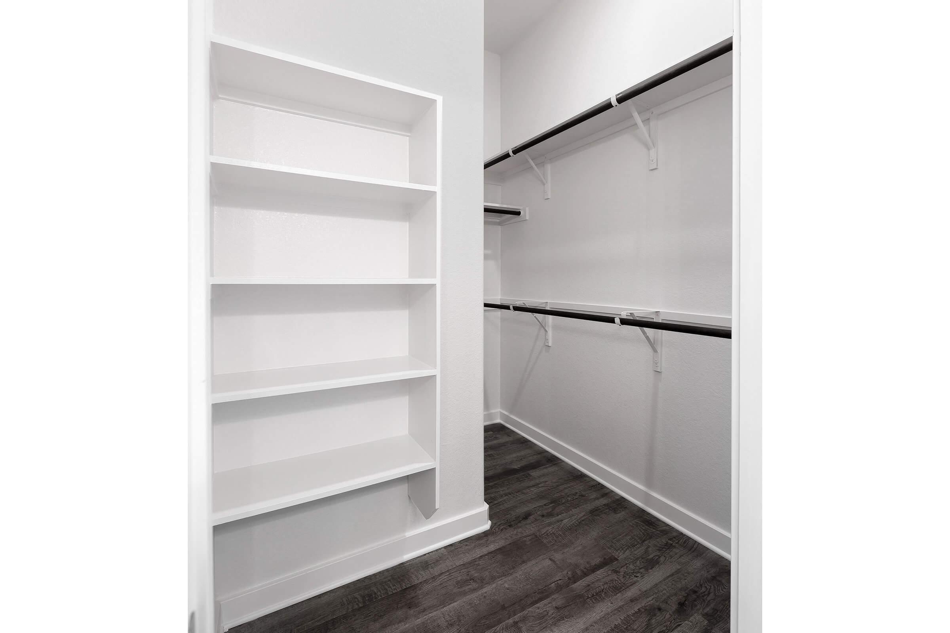
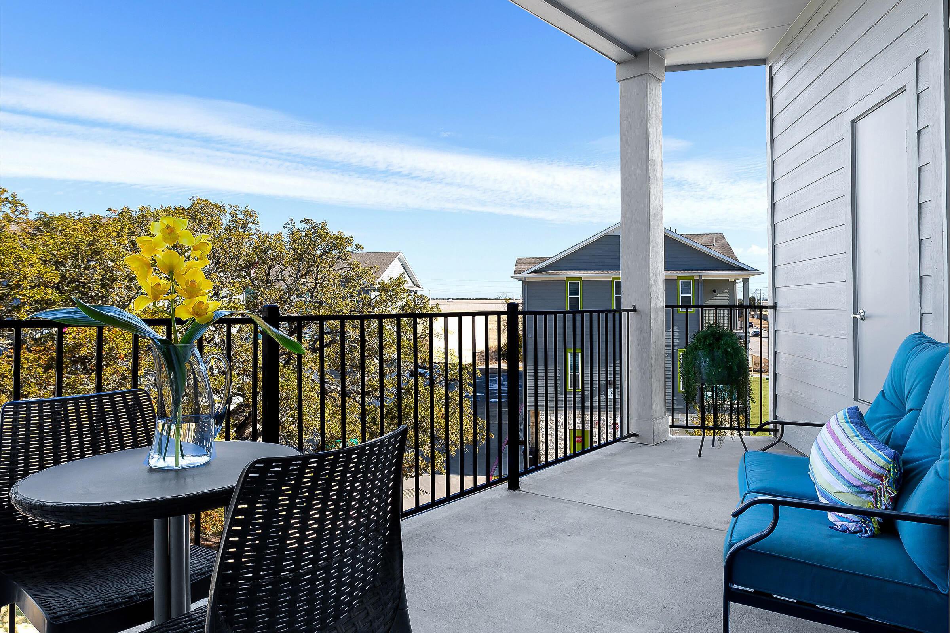
3 Bedroom Floor Plan
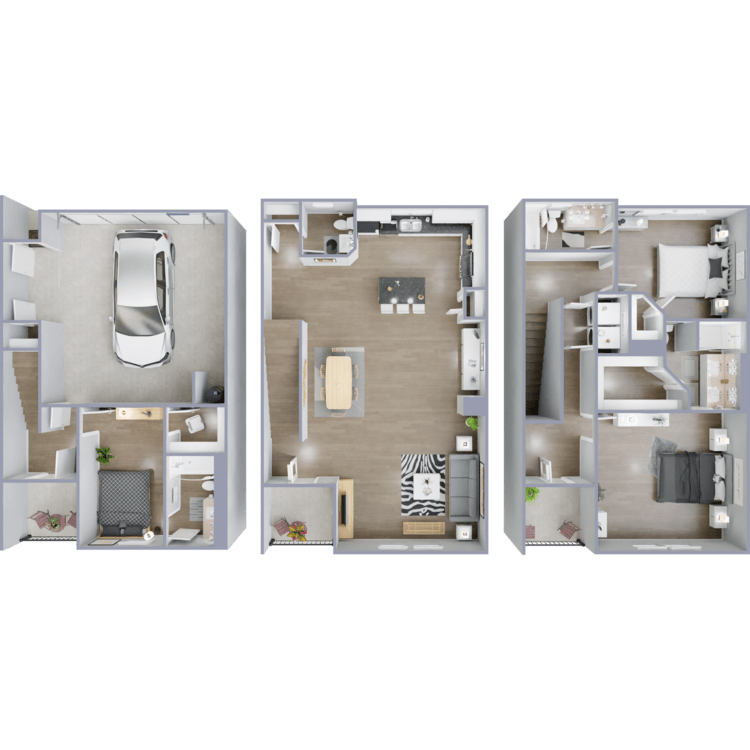
TH-1
Details
- Beds: 3 Bedrooms
- Baths: 3.5
- Square Feet: 1700
- Rent: $2050
- Deposit: $1000
Floor Plan Amenities
- 9Ft Ceilings
- All-electric Kitchen
- Balcony or Patio
- Cable Ready
- Ceiling Fans
- Central Air and Heating
- Covered Parking
- Dishwasher
- Granite Countertops
- Hardwood Floors
- Microwave
- Mini Blinds
- Pantry
- Refrigerator
- Stainless Steel Appliances
- Views Available
- Walk-in Closets
- Washer and Dryer Connections - Townhomes
* In Select Townhomes
Floor Plan Photos
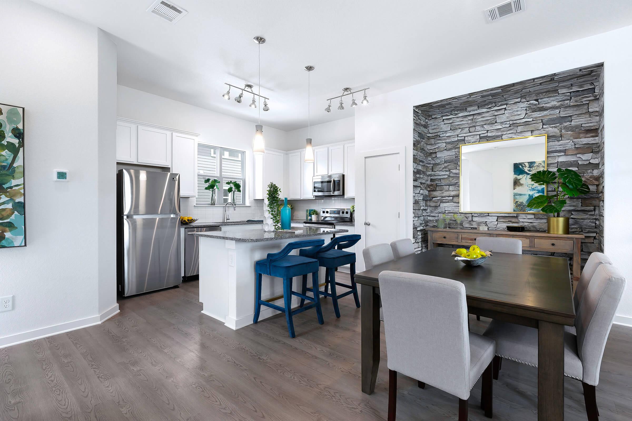
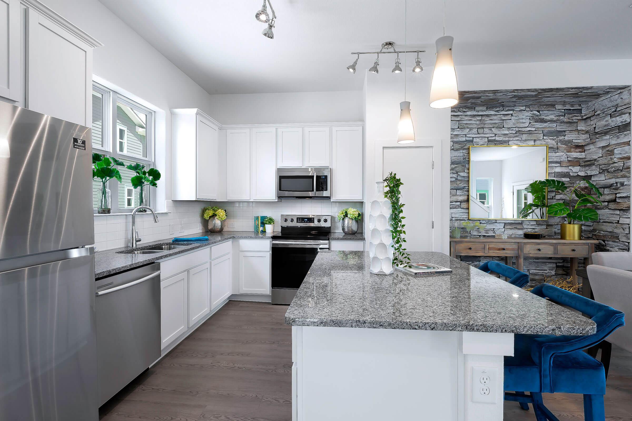
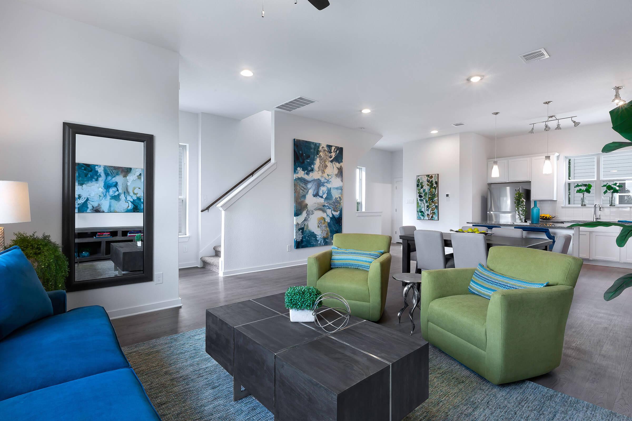
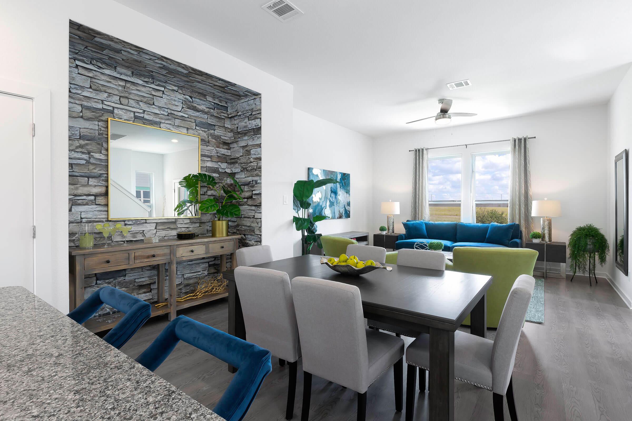
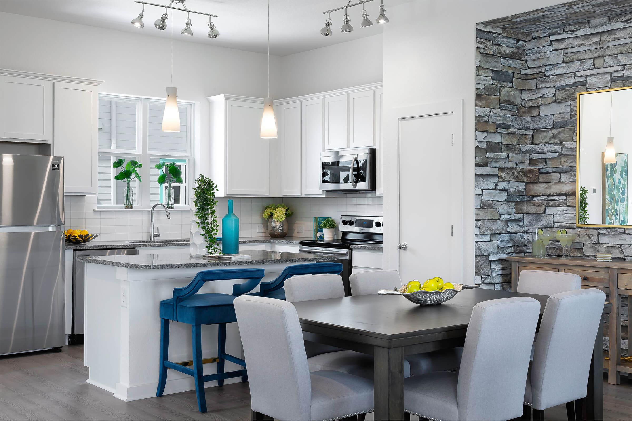
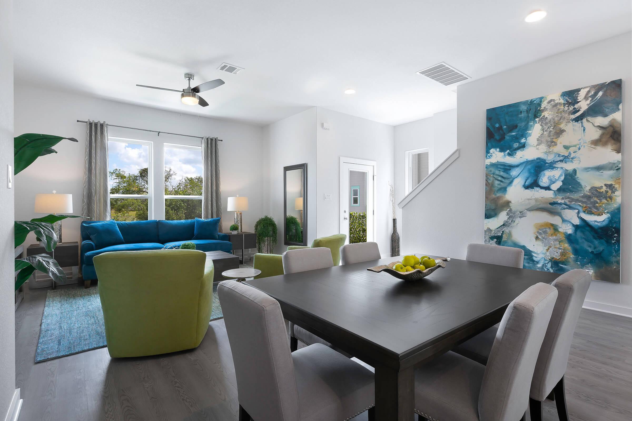
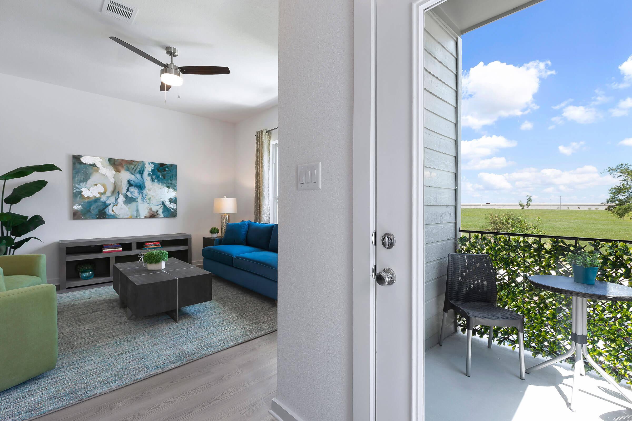
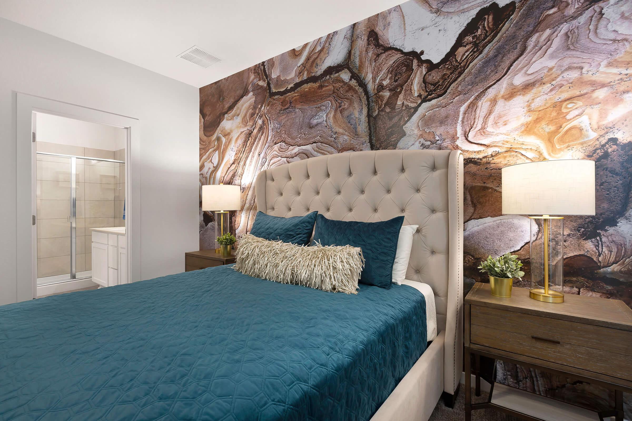
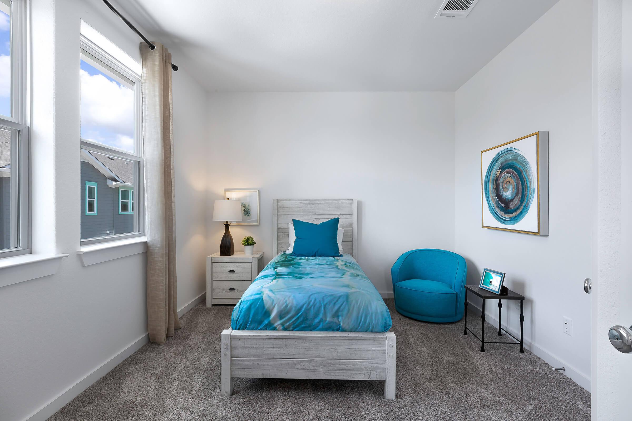
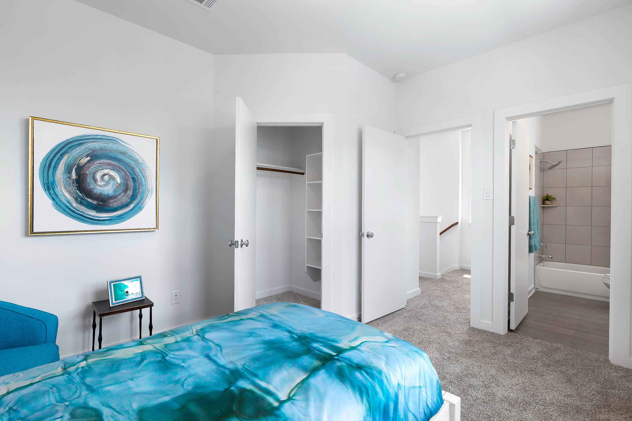
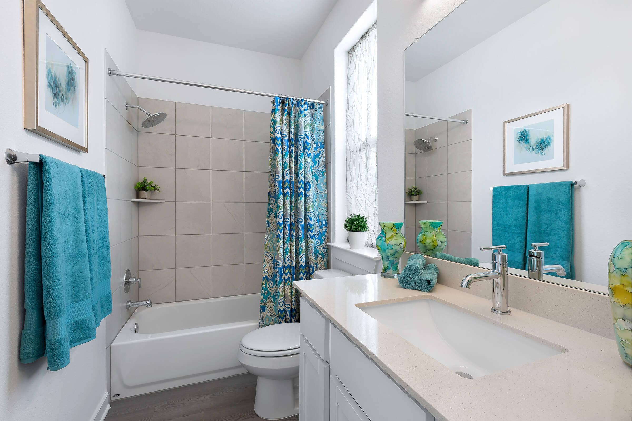
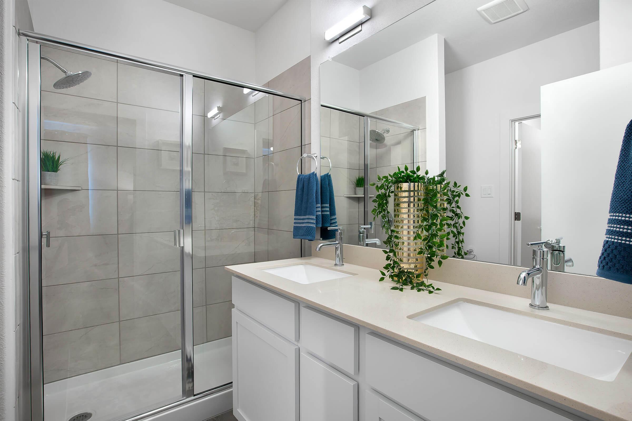
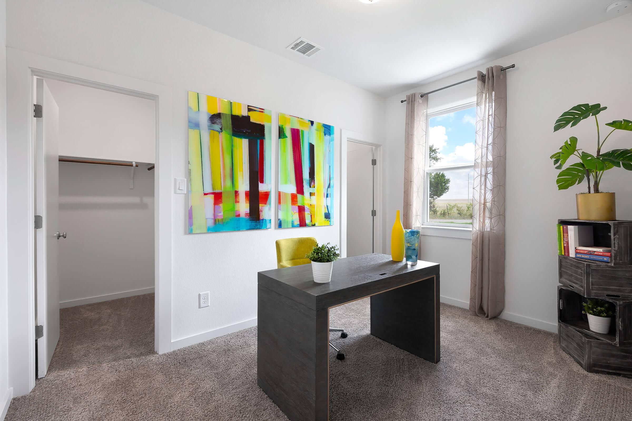
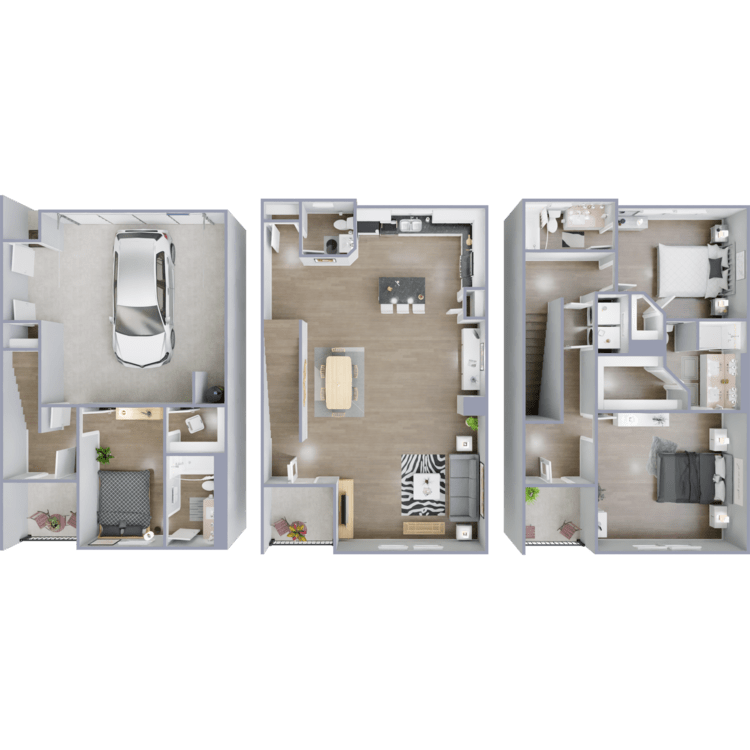
TH-2
Details
- Beds: 3 Bedrooms
- Baths: 3.5
- Square Feet: 1800
- Rent: $2150
- Deposit: $500
Floor Plan Amenities
- 9Ft Ceilings
- All-electric Kitchen
- Balcony or Patio
- Cable Ready
- Ceiling Fans
- Central Air and Heating
- Covered Parking
- Dishwasher
- Granite Countertops
- Hardwood Floors
- Microwave
- Mini Blinds
- Pantry
- Refrigerator
- Stainless Steel Appliances
- Views Available
- Walk-in Closets
- Washer and Dryer Connections - Townhomes
* In Select Townhomes
Floor Plan Photos
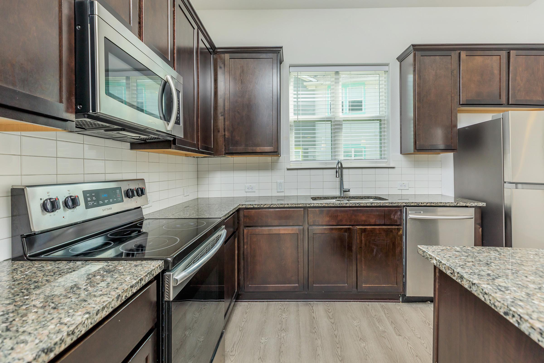
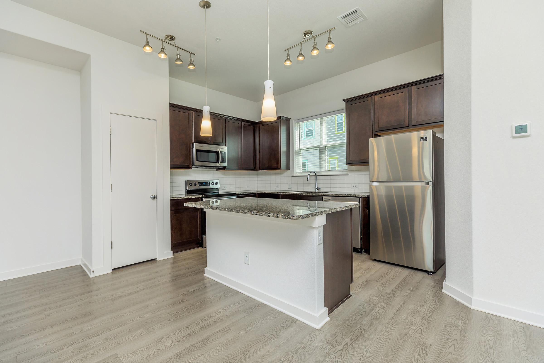
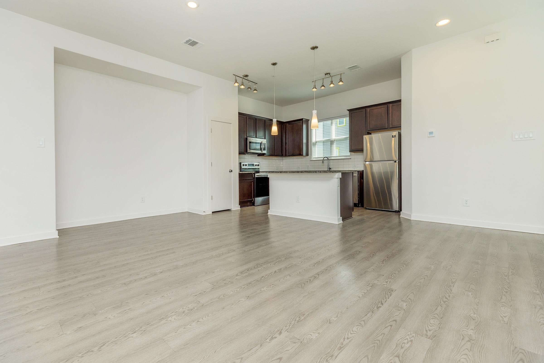
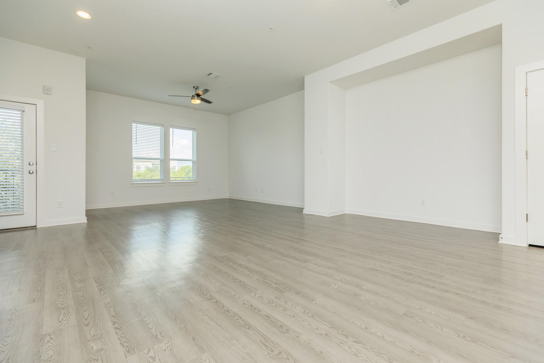
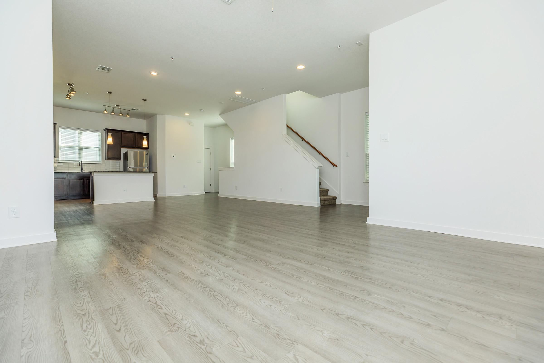
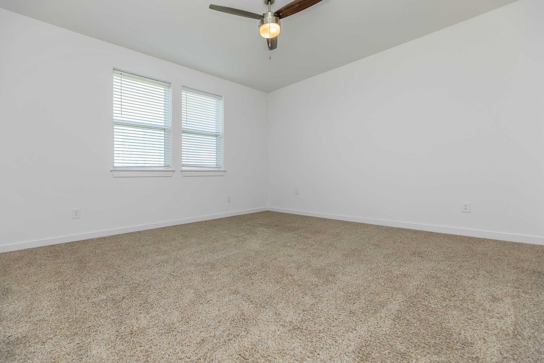
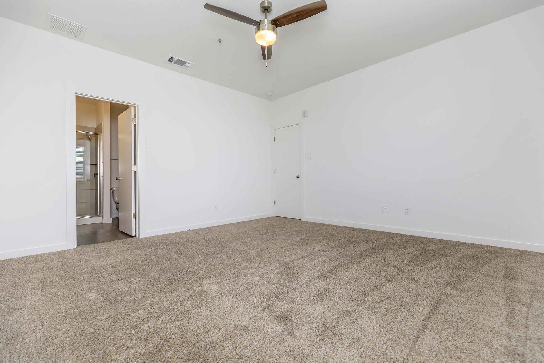
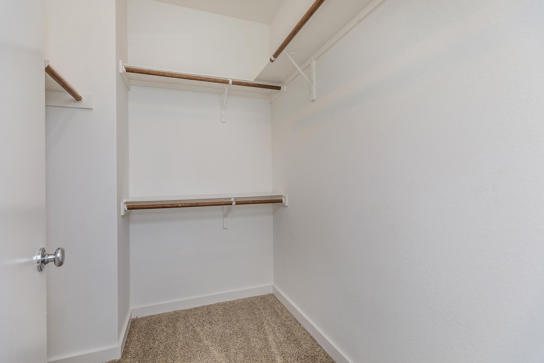
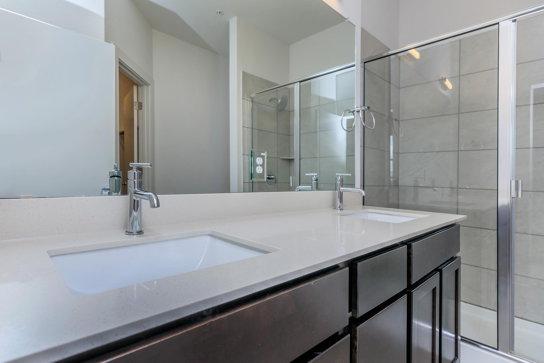
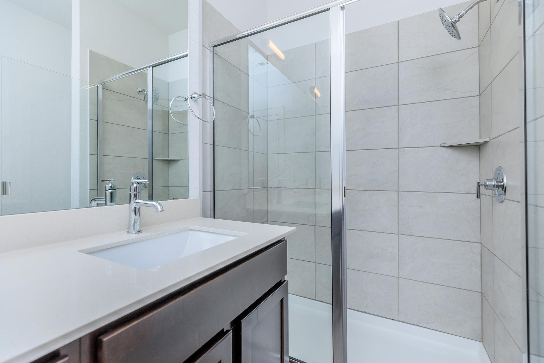
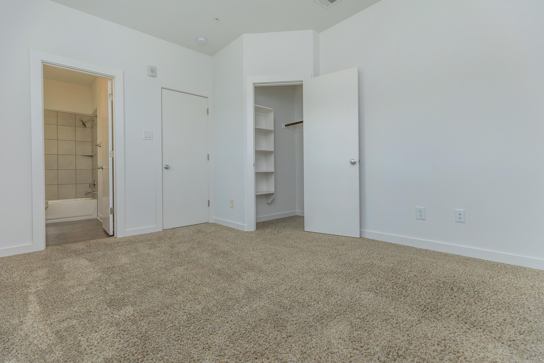
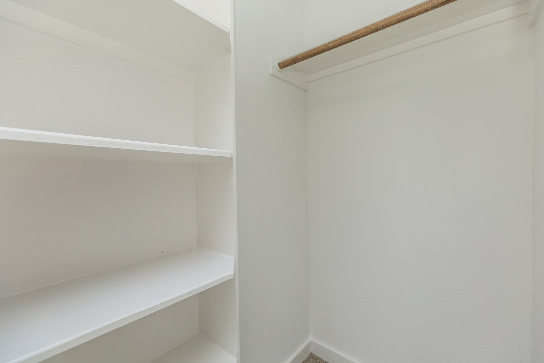
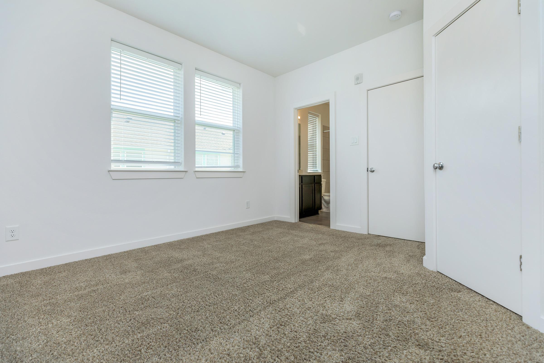
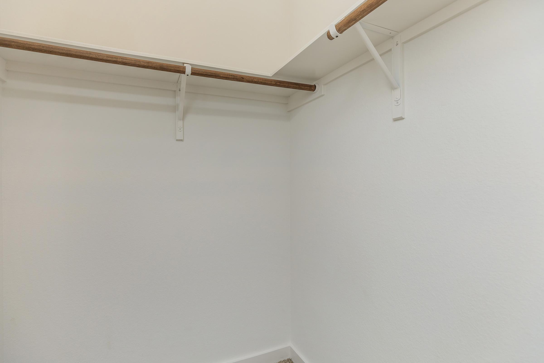
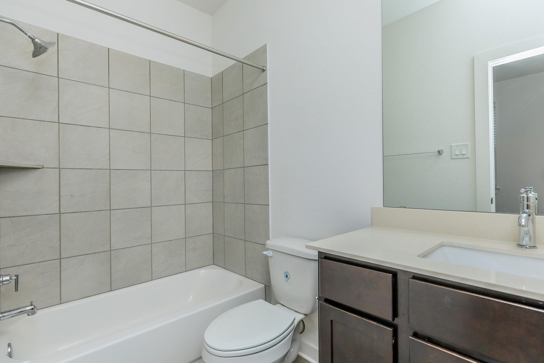
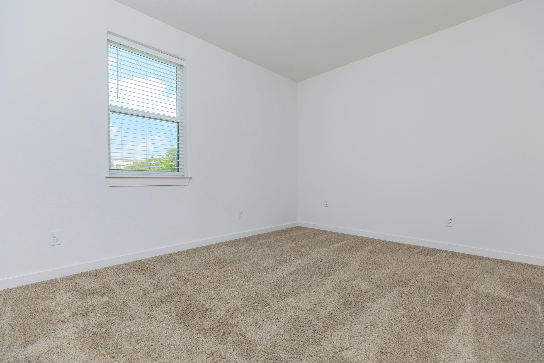
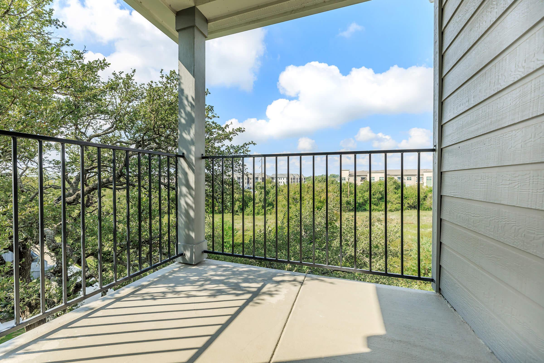
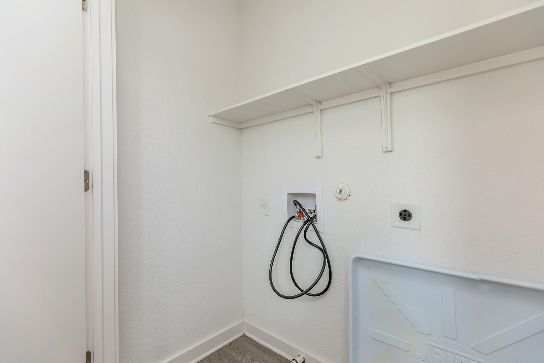
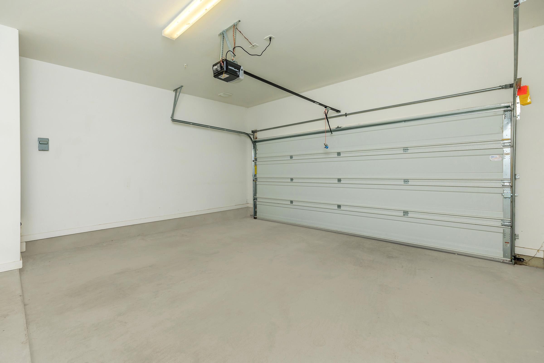
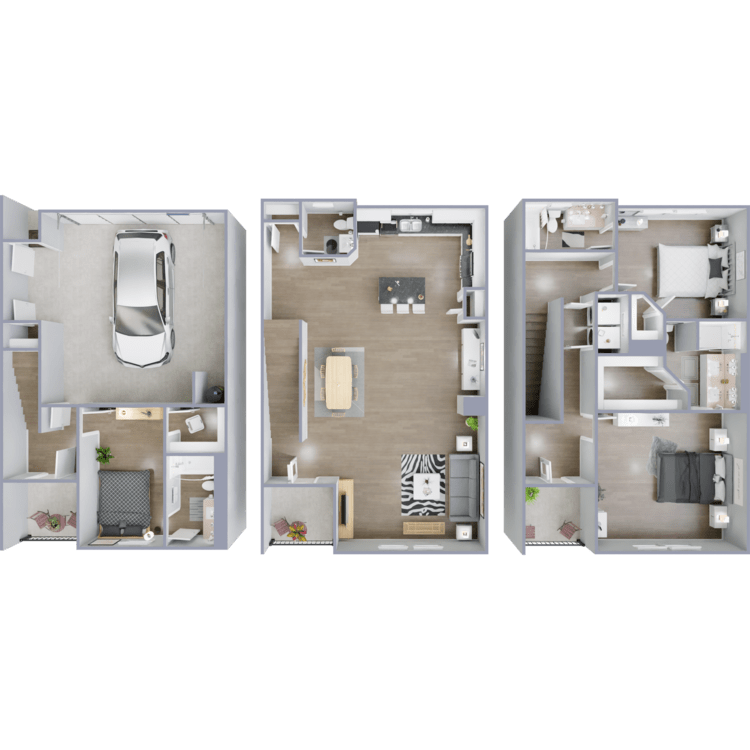
TH-3
Details
- Beds: 3 Bedrooms
- Baths: 3.5
- Square Feet: 1900
- Rent: $2250-$2300
- Deposit: $500
Floor Plan Amenities
- 9Ft Ceilings
- All-electric Kitchen
- Balcony or Patio
- Cable Ready
- Ceiling Fans
- Central Air and Heating
- Covered Parking
- Dishwasher
- Granite Countertops
- Hardwood Floors
- Microwave
- Mini Blinds
- Pantry
- Refrigerator
- Stainless Steel Appliances
- Views Available
- Walk-in Closets
- Washer and Dryer Connections - Townhomes
* In Select Townhomes
Restrictions Apply, Pricing Includes Current Specials, Call for Details!
Show Unit Location
Select a floor plan or bedroom count to view those units on the overhead view on the site map. If you need assistance finding a unit in a specific location please call us at 512-364-0150 TTY: 711.
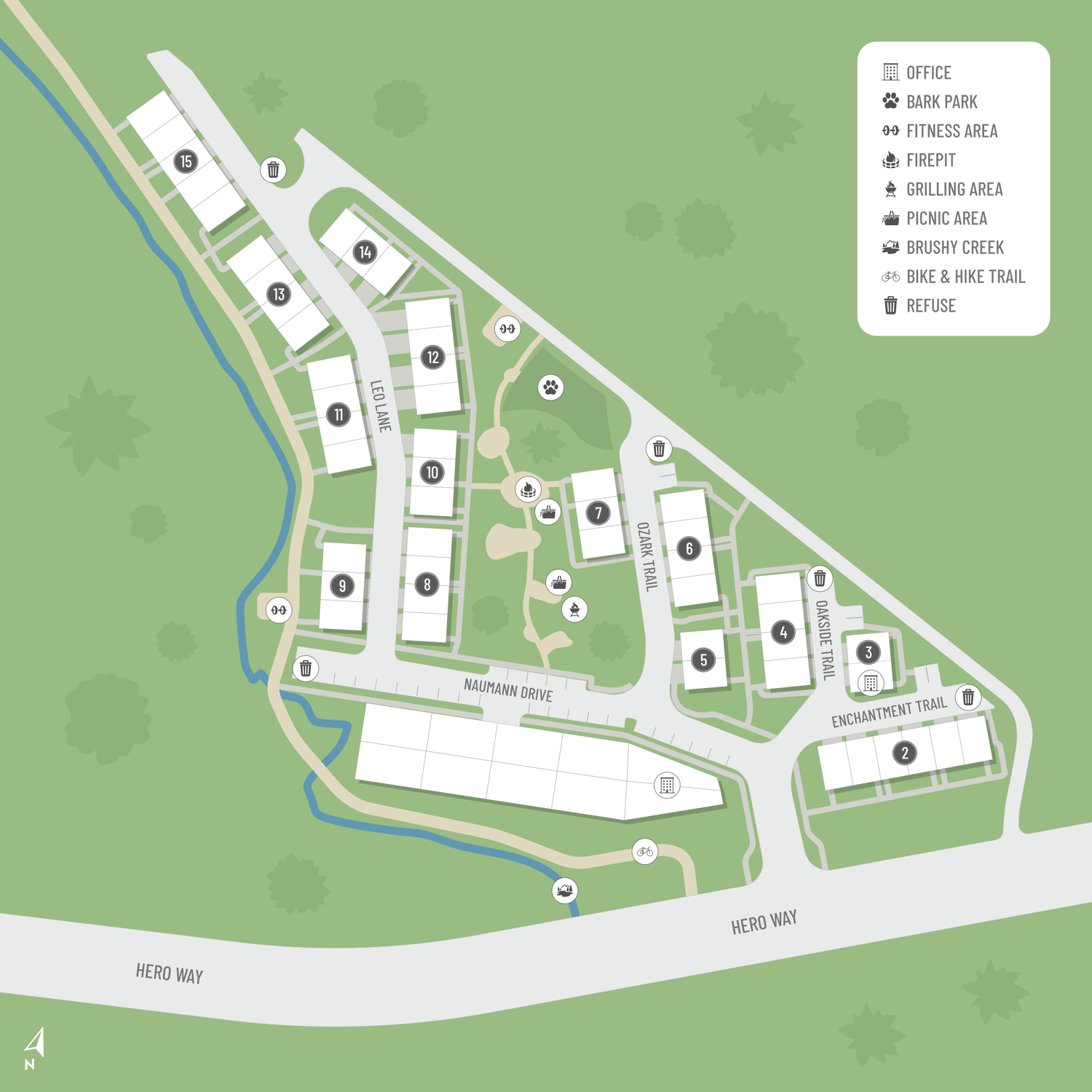
Amenities
Explore what your community has to offer
Community Amenities
- Access to Public Transportation
- Beautiful Landscaping
- Cable Available
- Climbing Rocks
- Covered Parking
- Easy Access to Freeways and Shopping
- Elevator Access - Apartments*
- Fishing Area
- Guest Parking
- Lights Shading Fire Pits
- On Site Maintenance
- Outdoor Fitness Stations
- Picnic Area with Barbecue
- Public Parks Nearby
* In Select Townhomes
Town Home and Mid-rise Features
- 9Ft Ceilings
- All-electric Kitchen
- Attached Garage - Townhomes*
- Balcony or Patio
- Cable Ready
- Ceiling Fans
- Central Air and Heating
- Dishwasher
- Granite Countertops
- Hardwood Floors
- Microwave
- Mini Blinds
- Pantry*
- Refrigerator
- Select Townhomes Have a Yard*
- Stainless Steel Appliances
- Views Available
- Walk-in Closets
- Washer and Dryer Connections - Townhomes*
- Washer and Dryer In Home*
* In Select Townhomes
Pet Policy
Pets Welcome Upon Approval. Breed restrictions apply. Limit of 2 pets per home. No weight limits. Must be at least 1 year of age. Pet deposit is $300 per pet. Non-refundable pet fee is $400 per pet. Monthly pet rent of $25 will be charged per pet. Pet Amenities: Bark Park Pet Waste Stations
Photos
Community Amenities
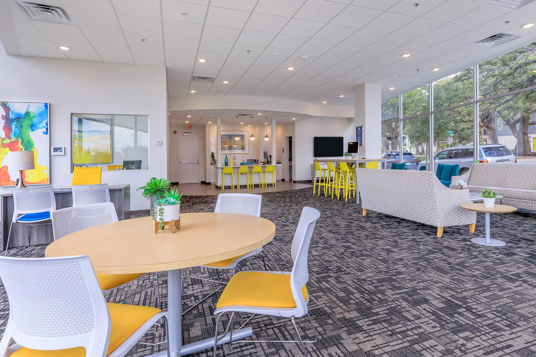
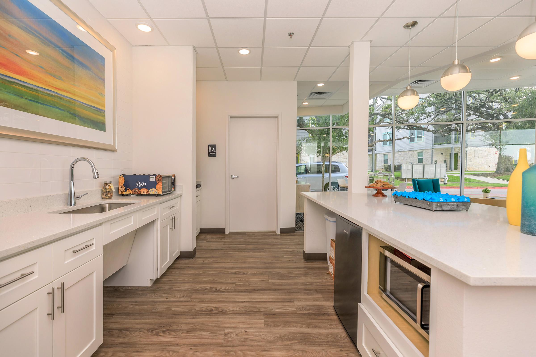
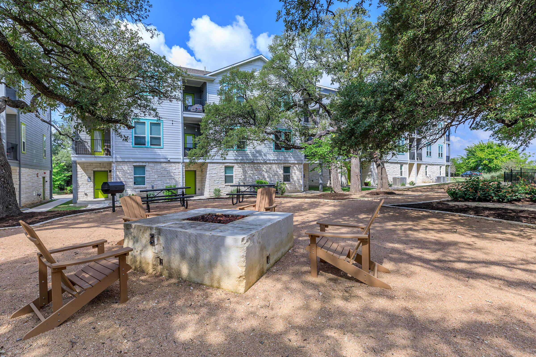
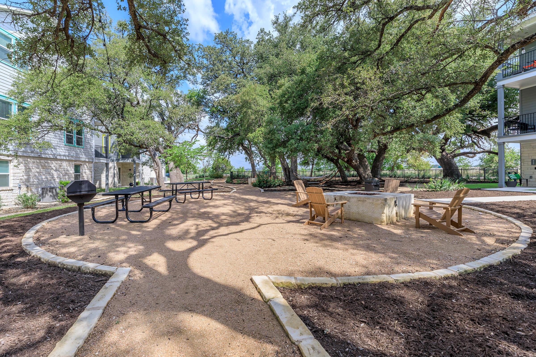
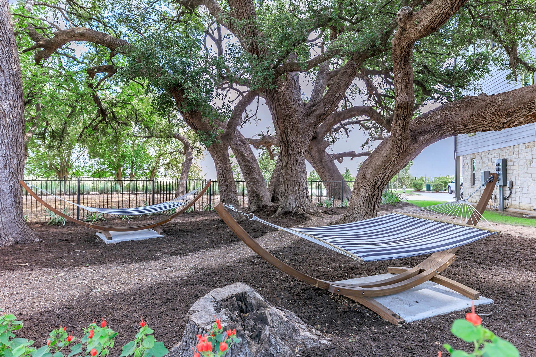
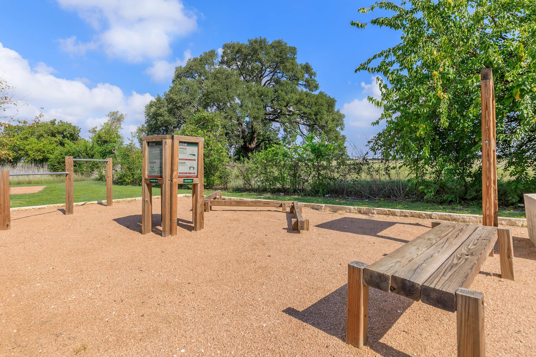
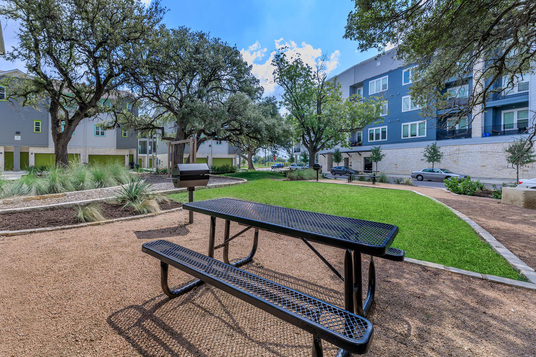
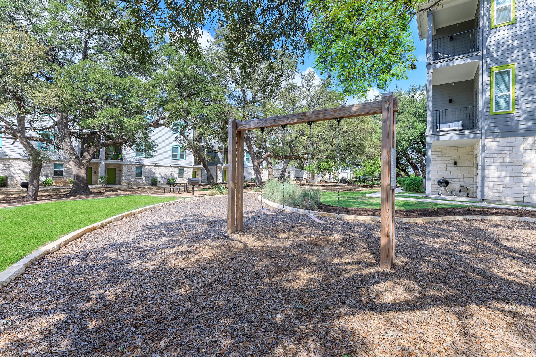
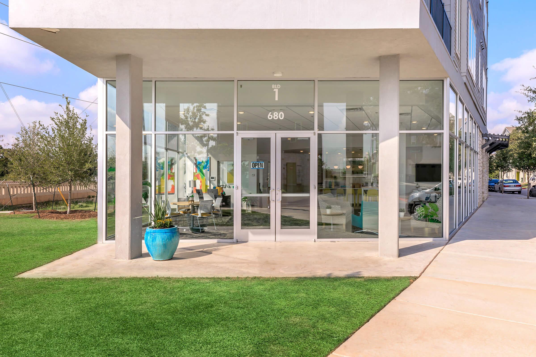
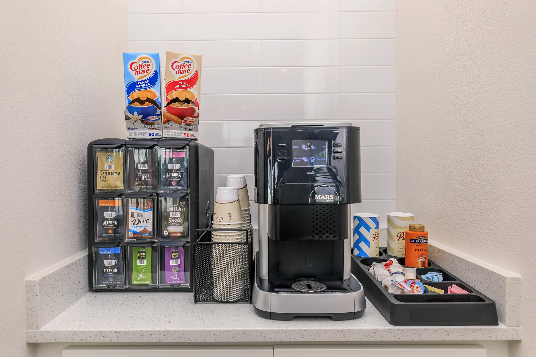
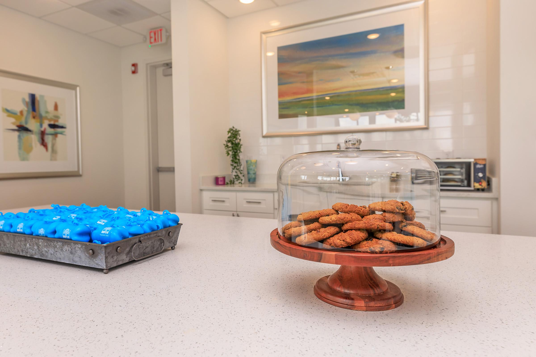
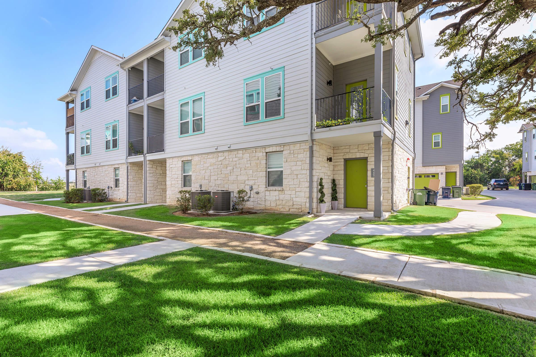
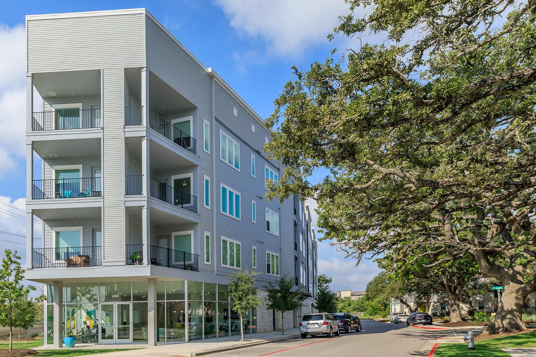
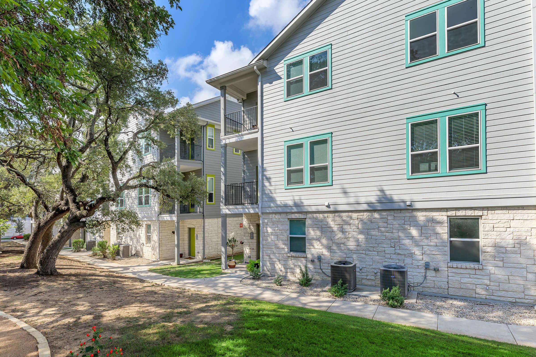
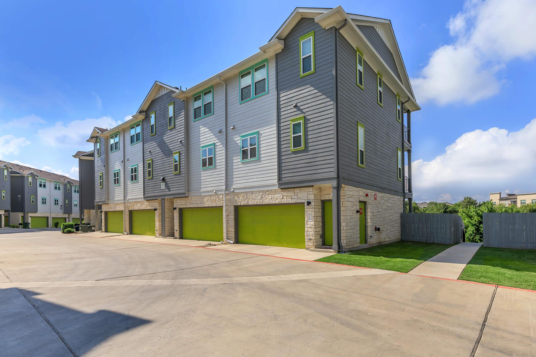
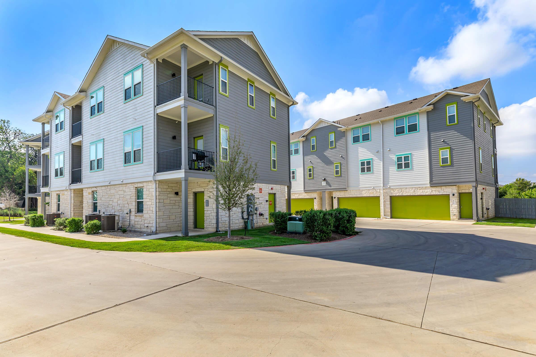
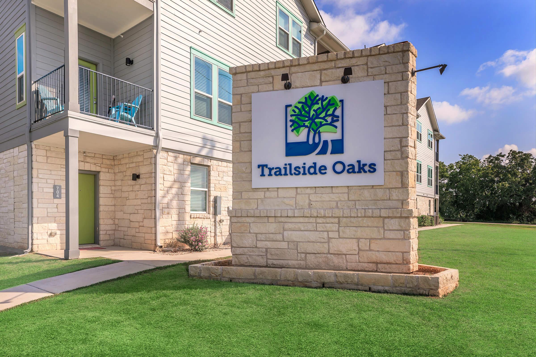
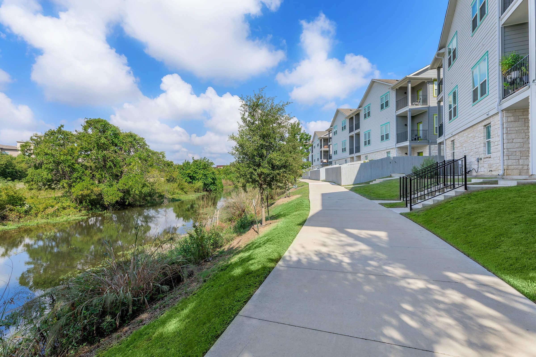
A7









A9






TH-1













TH-2



















Neighborhood
Points of Interest
Trailside Oaks
Located 680 Naumann Drive Leander, TX 78641 The Points of Interest map widget below is navigated using the arrow keysBank
Elementary School
Entertainment
Fitness Center
Grocery Store
High School
Hospital
Library
Middle School
Park
Post Office
Preschool
Restaurant
Salons
School
Shopping
Shopping Center
University
Contact Us
Come in
and say hi
680 Naumann Drive
Leander,
TX
78641
Phone Number:
512-364-0150
TTY: 711
Office Hours
Monday through Friday: 10:00 AM to 6:00 PM. Saturday: 10:00 AM to 4:00 PM. Sunday: Closed.